Project Name
Calender Rd.
Project Location
Arlington, Texas
Firm Name
ALLEN ARCHITECTURE LLC
Architect’s Name
Brandon E. Allen, AIA
Project Design Team
Brandon E. Allen, Anissa Allen, Brad Blessing, Ana-Sofia Gonzalez
Consultants
JHF Construction (GC), H&H Engineering (Structural), edited (furniture, art, staging)
Firm Address
1227 W. Magnolia Ave. LL100, Fort Worth, Texas 76110
Website URL
www.allenarc.com
Instagram Account
@allenarchitecture
Photography Credit
Brian McWeeney
Photographer Instagram Account
@mcweeneyphoto
What was the marketing strategy behind acquiring this project? If its a development project, what is the marketing strategy to sell it?
This client is the older brother of a childhood (and current) friend. We have seen each other often over the last two decades and always discussed architecture. He had an interest in design and what we were working on (or studying in the early years), and always sent me interesting projects that he happened to see in his daily life. We have always made it a point to explore opportunities in all interactions and relationships. If forced to define this strategy, we work to reinforce our brand and tell our story through all that we do. When the timing worked for his family to build a new home… we were the first call.
Do you have a formal sales process that you follow to “close the sale” and complete the agreement transaction? Describe.
Other than follow ups, no.
Do you have a regular business development process (pipeline) that you use to acquire the leads for the next project? Describe.
Again, always trying to build our brand and tell our story… and working to do a better job of this. Right now, this is mainly done through community involvement (boards, commissions, neighborhood organizations, etc.) We also utilize Instagram and Houzz… though we need to be more proffecient with these platforms. Once a project is complete, we work to market it through publications and tours.
What type of fee structure did you use on this project?
Percentage of cost
Is that your preferred fee structure? If not, what is?
Yes.
What was the construction cost for the project presented?
Withheld at clients request
Describe your design team for this project.
We are a husband and wife design firm (architect husband, interiors wife). We have one to two employees / interns that were very involved. We also collaborated with my sister, who runs Edited, a lifestyles company that consists of home decor / design, fine paper goods, and event planning. She assisted with installs of furniture, art, and accessories.
Which design software was used for this project?
AutoCAD LT and Sketchup
Which communication tools did you use? Among team? With clients? With contractor?
Mainly old school during construction… email, phone, and site visits. We work in Dropbox during design, and created a Dropbox folder shared among the design team, contractor, and clients for construction administration… but found it more effective to email information and documents rather than place them in the shared folder. We continue to do this, and work to make it more applicable. We are looking at Basecamp right now at the request of another client.
Are you using project management software to manage your projects? If so, what are you using?
No.
How much control did you have over the design of the project?
Full design control beginning to end… even working with client to procure new furnishings, artwork, and the install of these items.
How involved was your client throughout the design process? Throughout construction?
Very collaborative, but the clients put tremendous faith in our skills. This was a quick design process as a result. We did do a tremendous amount of pre-design information gathering on the client’s lifestyles, needs, and wishes… as well as extensive site analysis and feasibility. The resulting concept caught them off guard, but they immediately saw the “why” behind it all.
Describe the construction team for this project.
Small, high end residential firm. Run by Mark Hickman (owner) and Chet Soto (all around jack of all trades). Interestingly, they are both child hood friends, as well. Chet’s parents and my parents still live next door to each other, the three of us played little league together, along with client’s brother.
What was the architect’s role during construction?
Full CA.
Do you provide construction administration on every project?
We try to.
If development, how early are the contractors involved in your designs?
Not development, but GC still brought in early to review preliminary costs.
Were there any conflicts with clients or contractors during the process? If yes, how were they resolved?
Nothing more than the usual schedule and budget stresses.
What was the process for permitting?
Arduous… possibly one of the worst I have experienced. The permit review for Arlington is set up for production builders (masonry requirements, garage requirements, checklist of required “architectural facade elements”, etc.) which was aggravating when this held up the review. The property also ended needing to be replatted which consumed a tremendous amount of time. This was not discovered until permitting. We typically rely on the contractors to submit for permit and we respond to comments and resolve issues. We are currently experimenting with handling all aspects of permitting.
Do you have a post-construction process to follow up with the satisfaction of your client?
Typically, we reach out to the clients periodically to see how they are enjoying the project. Because of our relationship with this client… we speak candidly about things they love or would want to change and we have the opportunity to attend many gatherings at this project (and will do so for many years). We are excited to see how they live in it, how their needs change as kids grow, and how the details hold up.
Was this project published? If so, where and what was the process to be accepted for publication?
This was published a couple of times locally, and we are working on additional submittals. Locally, we have developed relationships with editors and writers who also follow us on Instagram. They see the process and will start inquiring as construction nears. We are also able to contact them direct with any project… but often times are reaching out. This project was also part of the local AIA Homes Tour, which receives nice local coverage.
EntreArchitect: Behind the Design is a weekly blog series where we feature work designed, developed and/or built by small firm entrepreneur architect members of The EntreArchitect Community.
Want to have YOUR best work featured here at EntreArchitect Blog, click here to learn how.
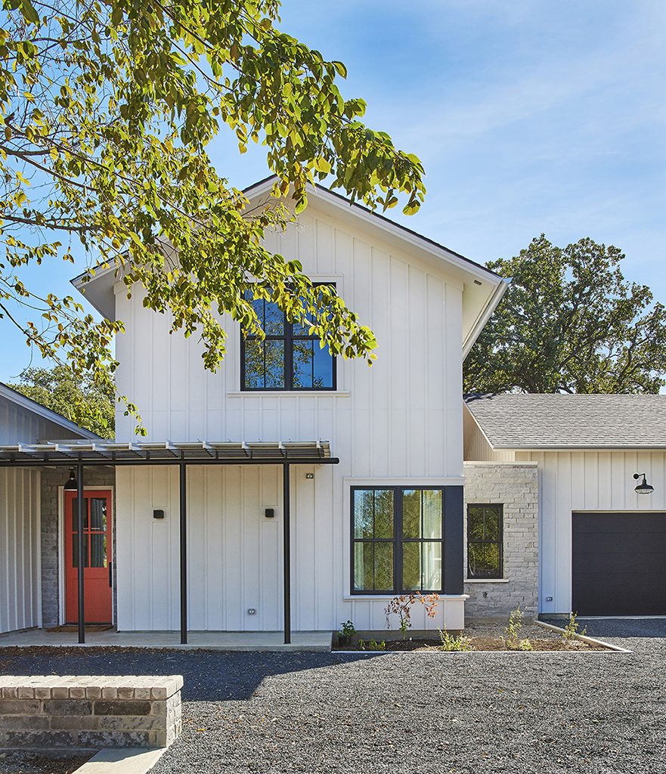
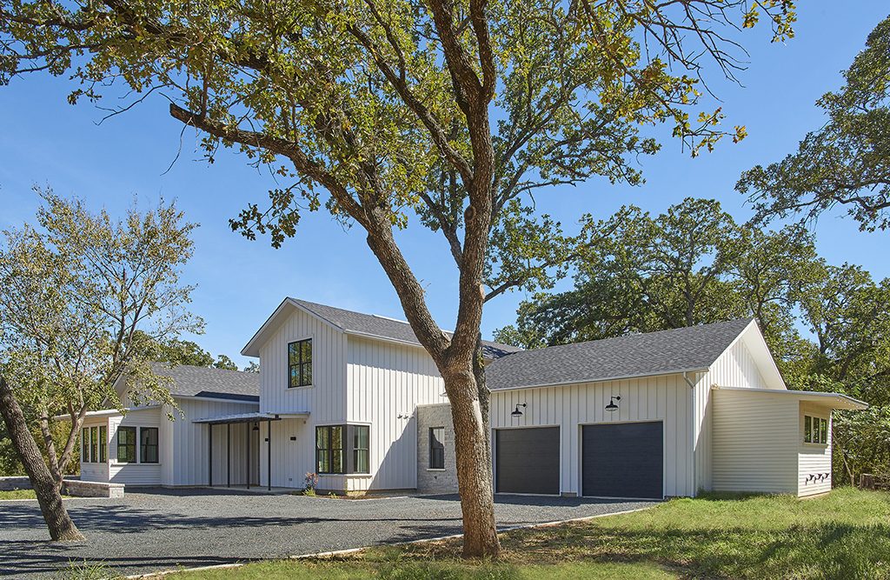
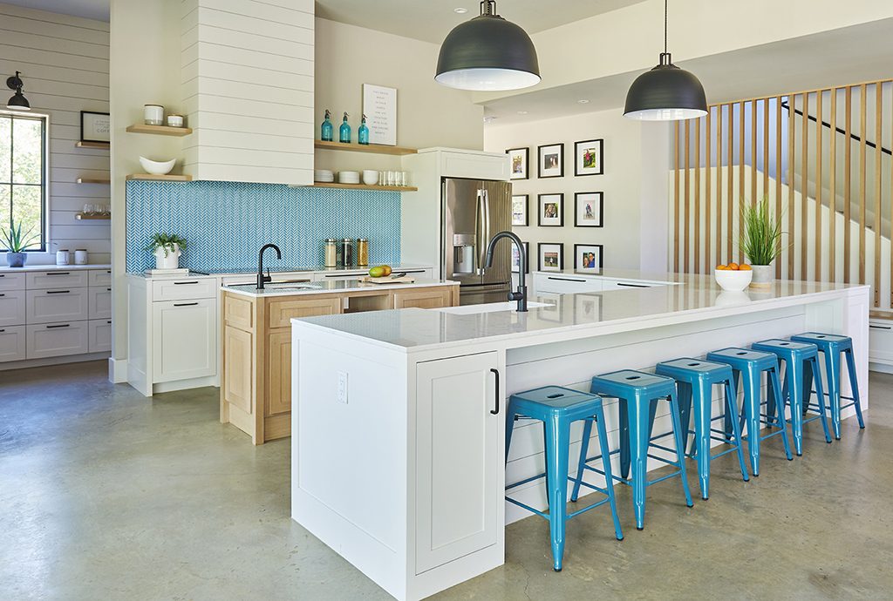
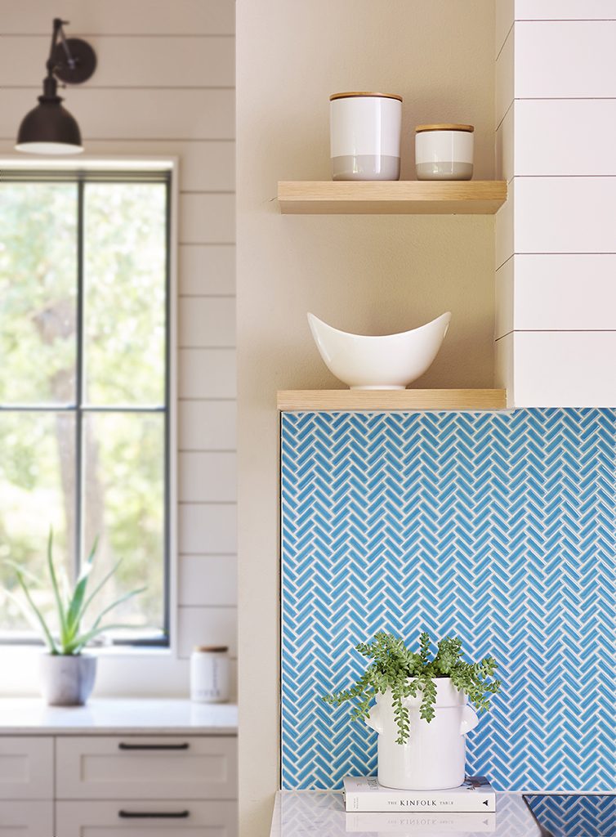
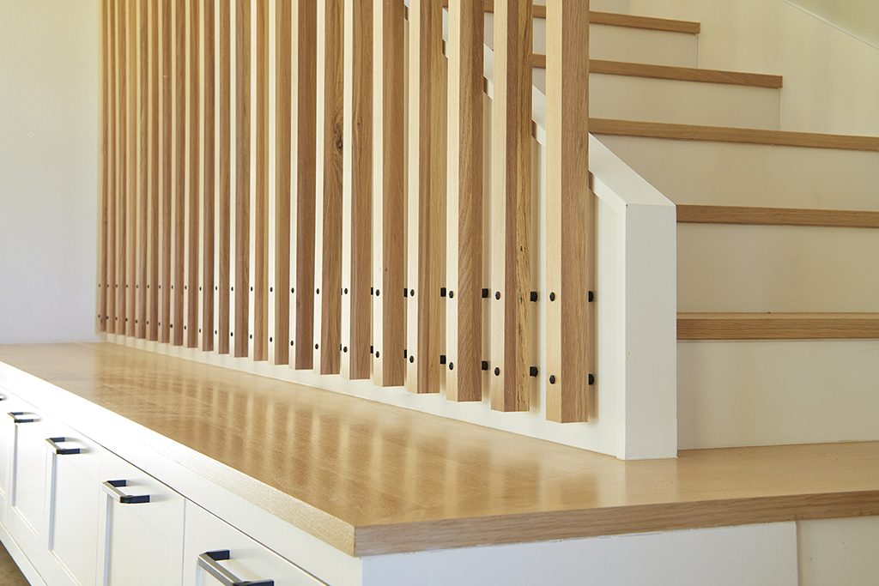
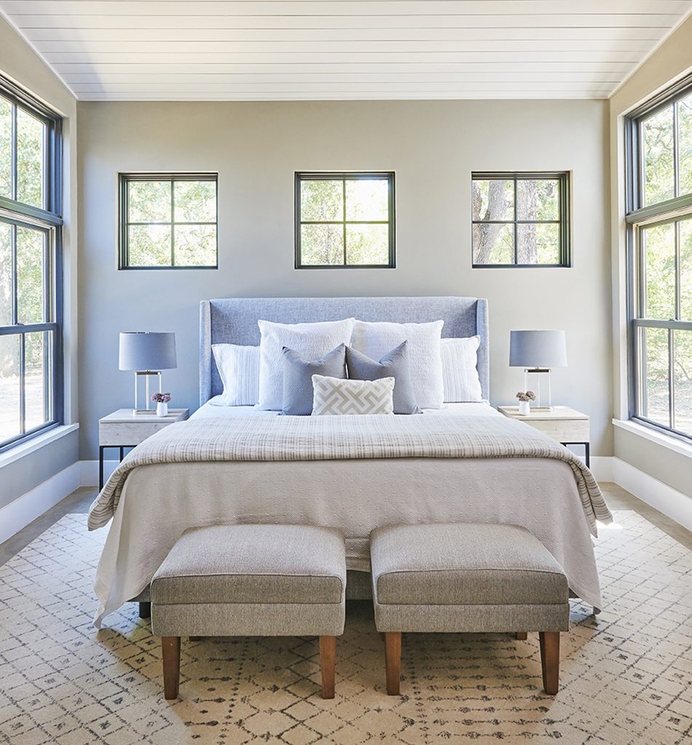
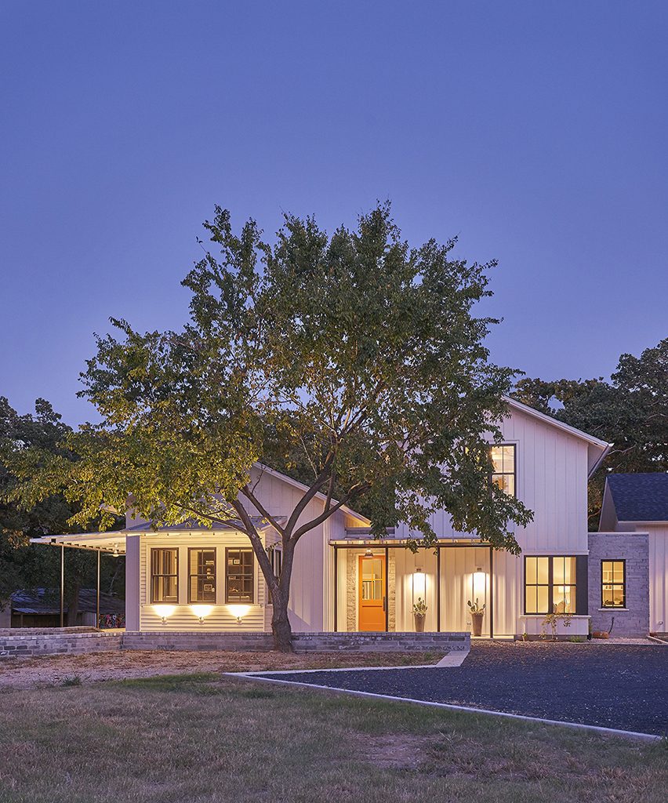
Leave a Reply