EntreArchitect: Behind the Design is a weekly blog series where we feature work designed, developed and/or built by small firm entrepreneur architect members of The EntreArchitect Community.
Want to have YOUR best work featured here at EntreArchitect? Click here to learn how.
Soaring Wings by Winn Wittman
Project Name
Soaring Wings
Project Location
Austin Texas
Firm Name
Winn Wittman Architecture
Architect’s Name
Winn Wittman AIA
Consultants
BD&E Engineering, Home As Art, Mangrum Construction
Firm Address
1108 Lavaca St. Suite 110-488 Austin, TX 78701
Website URL
www.winnwittman.com
Instagram Account
@winn_wittman_architecture
Photography Credit
Casey Dunn, Thomas McConnell
Photographer Instagram Account
@caseycdunn, N/A
What was the marketing strategy behind acquiring this project? If its a development project, what is the marketing strategy to sell it?
Marketing strategy was to get it published in numerous magazines concurrent with sale. Ended up getting it on the inaugural covers of Luxe Magazine in Austin, Dallas and Houston. Project was marketed by Martin & Co. of Keller Williams.
Do you have a formal sales process that you follow to “close the sale” and complete the agreement transaction? Describe.
Yes, it is all about building trust and establishing third-party-credibility rather than actively “selling”. We also had two major fundraisers for charities at the house during the sales process.
Do you have a regular business development process (pipeline) that you use to acquire the leads for the next project? Describe.
Yes. Instagram and Facebook ads show videos. Those who watch a certain portion of the video are retargeted for click ads via secondary ads to the warm audience. When they click they go to my Vision Blueprint where they enter all the details of the home they desire. Then they can either schedule a call there or I can follow up with them because I have all their contact info.
What type of fee structure did you use on this project?
Spec build- no fee structure.
Is that your preferred fee structure? If not, what is?
My preferred fee structure is fixed fee for a fixed scope, and also do percentage-based in about 30% of jobs.
What was the construction cost for the project presented?
$2.7mm
Describe your design team for this project.
Myself and an intern.
Which design software was used for this project?
Autocad and Sketchup.
Which communication tools did you use? Among team? With clients? With contractor?
This was 2005-2007. Emails and phone calls.
Are you using project management software to manage your projects? If so, what are you using?
Usually just excel spreadsheets but also experimenting with Monday and CoConstruct.
How much control did you have over the design of the project?
100% until the buyer came into the picture, then we did some adjustments per their request.
How involved was your client throughout the design process? Throughout construction?
The came in when the home was 90% complete.
Describe the construction team for this project.
A mess. Too long to go into here.
What was the architect’s role during construction?
That of architect and G.C. and developer.
Do you provide construction administration on every project?
We provide limited C.A. on most projects.
If development, how early are the contractors involved in your designs?
We bounce off several contractors in SD.
Were there any conflicts with clients or contractors during the process? If yes, how were they resolved?
One contractor embezzled money and delayed the project so he wouldn’t get found out.
What was the process for permitting?
I handled permitting myself. Very challenging municipality.
Do you have a post-construction process to follow up with the satisfaction of your client?
Yes. 1 month, 6 months, 1 year, and periodically thereafter.
Was this project published? If so, where and what was the process to be accepted for publication?
This project kicked ass. I worked with a publicist. It was published in: Luxe Magazine (cover) Summer 2007
Kitchen and Bath Design News July 2007 (plus cover)
Natural F/X October 2007 (Cover)
Signature Pools and Outdoors Summer 2007
Spaces (UK) September 2008
REM (Spain) September 2008
Innovative Home Winter 2008
Architectural Record House of the Month (web) January 2008
H.O.M.E. (Germany) March 2008
Robb Report Home Collection March 2008 (plus cover)
Custom Home April 2008
Contemporary Stone and Tile Spring 2008
Die Neue Villa (German Book) Callwey September 2008
Caja Negra (Spanish Book) 2009
Trends Architecture and Publishing (Austrailia) August 2008
Objekt International January 2009 (plus cover English, Dutch and French versions) Country Lifestyle February 2009
Hinge (Hong Kong) March 2009
Urban Home Aus/SA June/July 2013 (plus cover)
Austin Home Winter 2013
Green Building + Design October 2011
Times House – International Housing Tangart Design & Information Group Limited China 2011
Chuangyang Culture China Interior & Architecture Publishing House – New House Book Collection 2011
House Traders Portugal March/April 2011
Signature Kitchens & Baths Winter 2011
LST Publishing CHINA 2011 50 Top Beautiful Homes BOOK 2011
Luxury Home Quarterly May/June 2010
Green Building + Design July/Aug 2010 (1st issue)
Metalmag March/April 2010
Signature Kitchens & Baths Spring 2010
American Statesman Lifestyle Section Jan 2010
The Modern Villa (book Hong Kong) June 2014 (cover)
Share YOUR best work with The EntreArchitect Community. Click here to learn how.
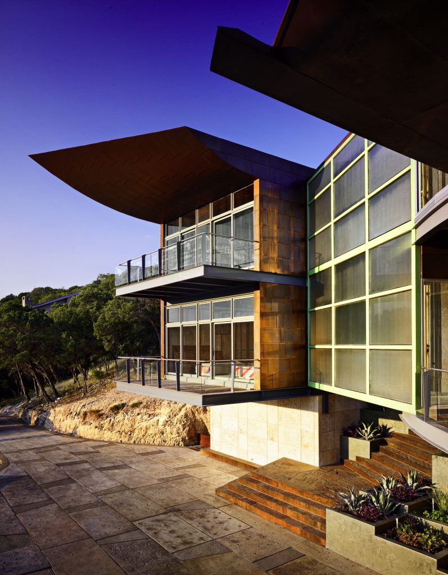
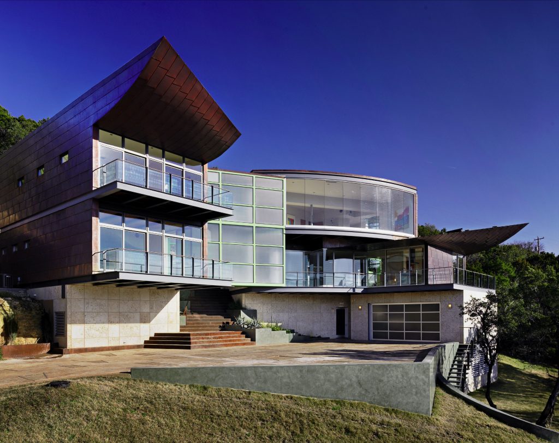
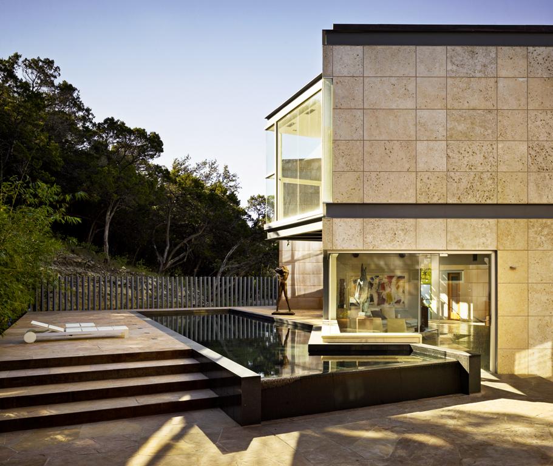
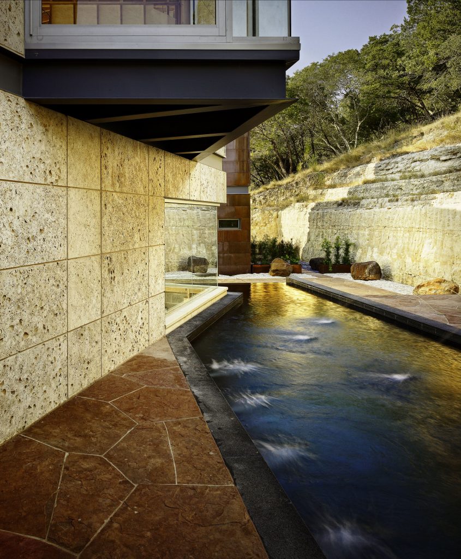
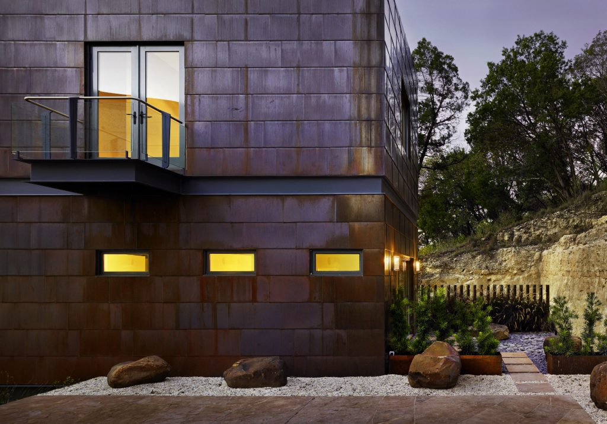
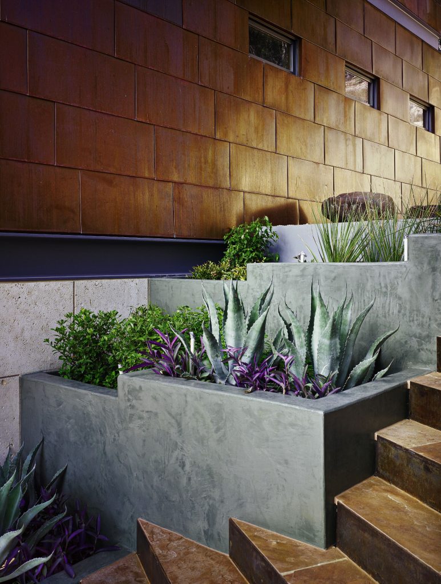
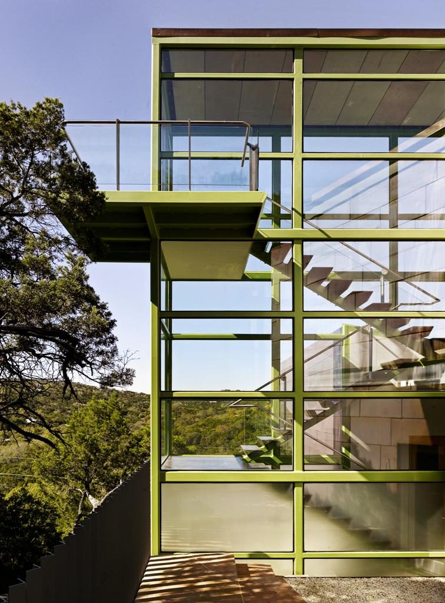
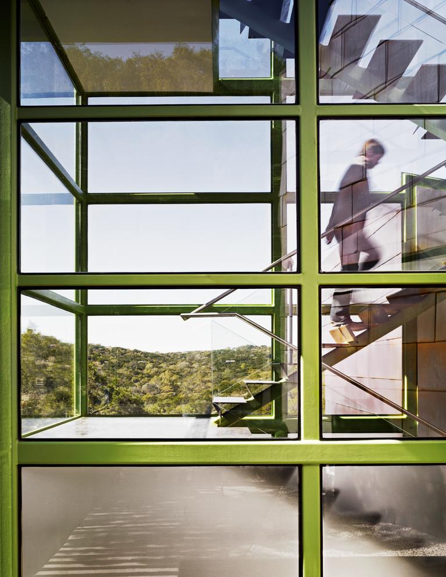
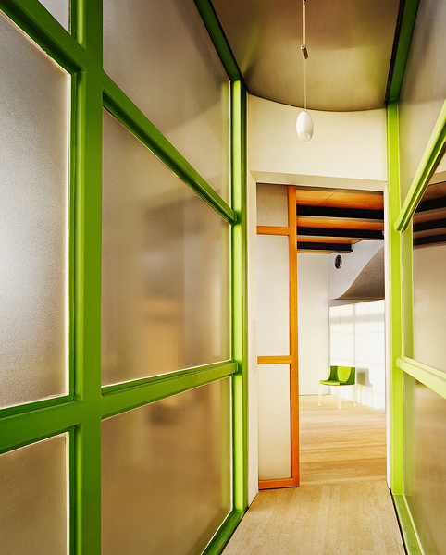
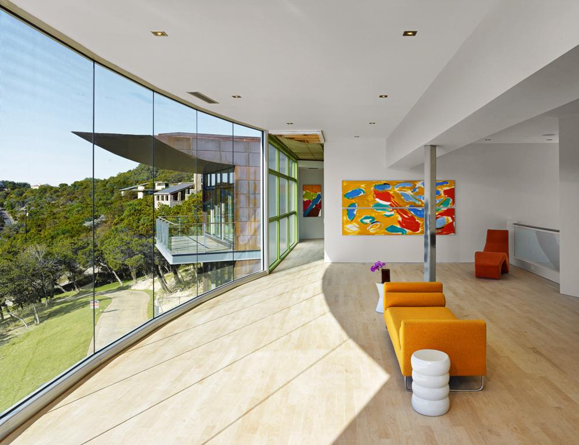
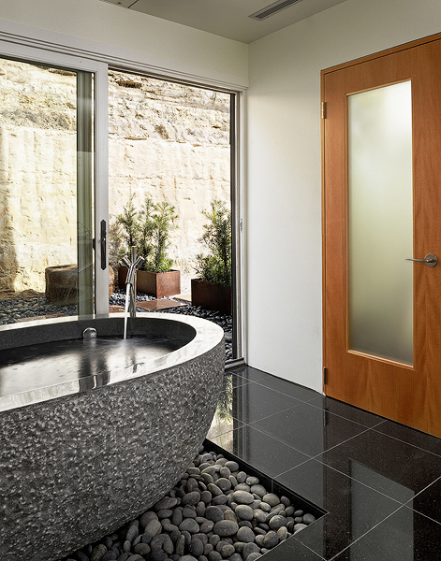
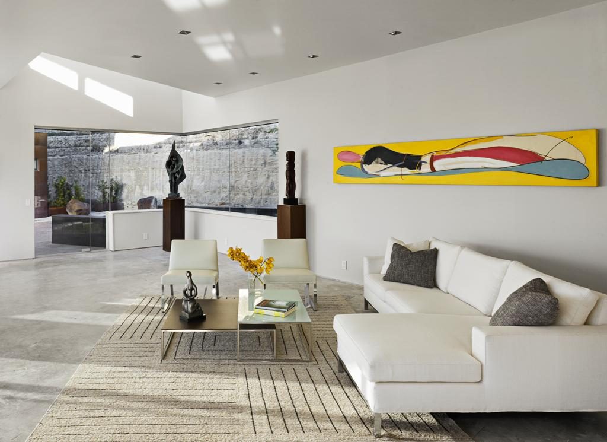
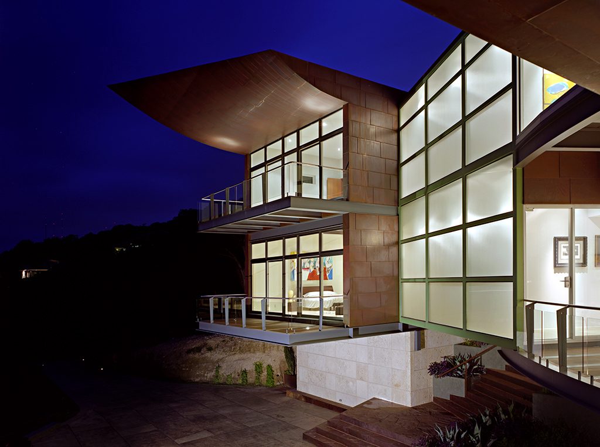
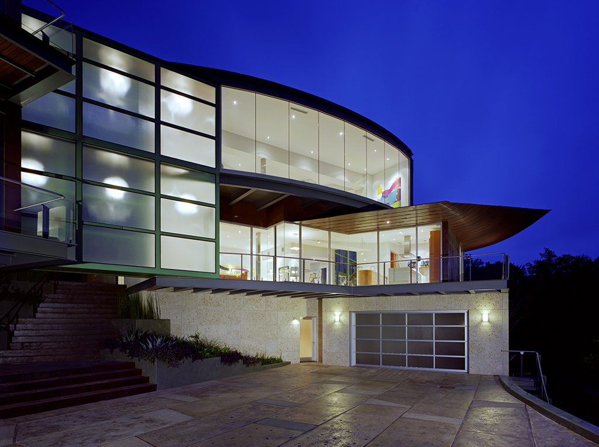
Great article, thanks for sharing this.
The designs look absolutely incredible.
I particularly love how open and expansive all the rooms feel.