EntreArchitect: Behind the Design is a weekly blog series where we feature work designed, developed and/or built by small firm entrepreneur architect members of The EntreArchitect Community.
Want to have YOUR best work featured here at EntreArchitect? Click here to learn how.
Get Space Vancouver by Jarod Hall of di’velept design
Project Name
Jarod Hall
Project Location
Vancouver, WA
Firm Name
di’velept design
Architect’s Name
Jarod Hall
Project Design Team
Jarod Hall, Jeremy Larsen
Consultants
AAI Engineering (Civil)
HW Engineering (Structural)
Website URL
www.divelept.com
Instagram Account
@divelept
What was the marketing strategy behind acquiring this project?
We do a quite a bit of self storage, and our marketing strategy is that a good looking eye catching building will get more customers that some little sign placed out front.
What type of fee structure did you use on this project?
A fixed fee from the start of the project.
Is that your preferred fee structure? If not, what is?
No, I really like a two part fee. An hourly fee to get through schematic design so that we know what we are going to be designing and then a fixed fee after that.
Describe your design team for this project.
On this project there were two people of the Architecture team. We are located in separate states so we use a lot of online tools to help it feel like we are in the same office.
Which design software was used for this project?
Primarily Revit, but also Sketchup, Rhino, Grasshopper, and Photoshop
Which communication tools did you use? Among team? With clients? With contractor?
Phone calls (lots and lots of phone calls), but also Video conference calls and screen sharing. And of course about 10 millions emails.
Are you using project management software to manage your projects? If so, what are you using?
We use Trello to keep track of tasks from project inception until the construction is finished
How much control did you have over the design of the project?
This project was done for a client that has an architectural background, but generally he likes to stay out of the way and just push us to do better a specific design reviews.
How involved was your client throughout the design process? Throughout construction?
He was quite involved in both design and construction.
What was the architect’s role during construction?
On this project the Architect’s role was typical construction observation.
Do you provide construction administration on every project?
All commercial project and most residential
Were there any conflicts with clients or contractors during the process? If yes, how were they resolved?
I was talking to a friend recently and he said if he ever heard someone say they had done a construction project without some conflicts he would say “congratulations on building your 100th McDonalds”. All projects have conflicts. We always strive to address the problems head on and look for the solution, not the blame.
What was the process for permitting?
At the time this project was permitted the AHJ (Authorities Having Jurisdiction) were incredibly busy. The land use permit took a couple of months. That is fairly typical for most of the projects that we are involved with. However the building permit review took 5 months to get the first round of comments. That AHJ has a priority system for managing the review queue. So our project kept getting bumped down the line by a project with a higher priority. It was incredibly frustrating, but other than calling frequently there wasn’t much that could be done.
Do you have a post-construction process to follow up with the satisfaction of your client?
We have ongoing work with this client and he is often telling us things that are being learn at his facilities that are under operation.
Was this project published? If so, where and what was the process to be accepted for publication?
Nope.
Share YOUR best work with The EntreArchitect Community. Click here to learn how.
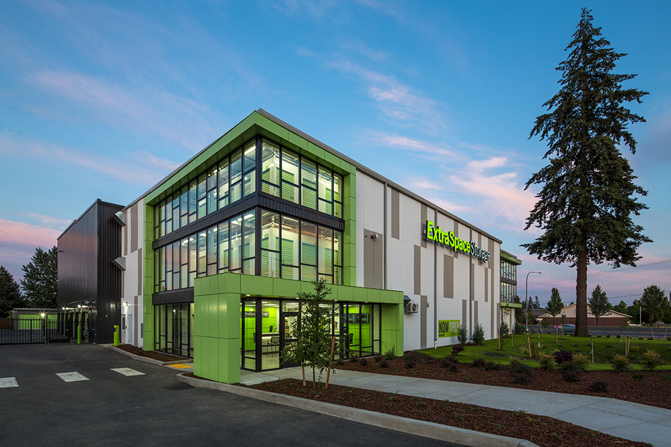
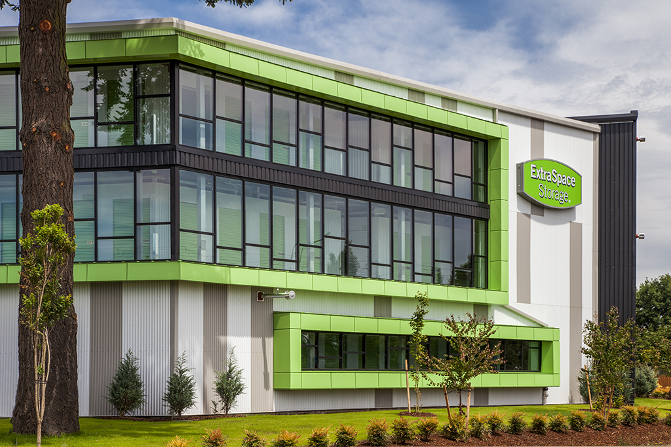
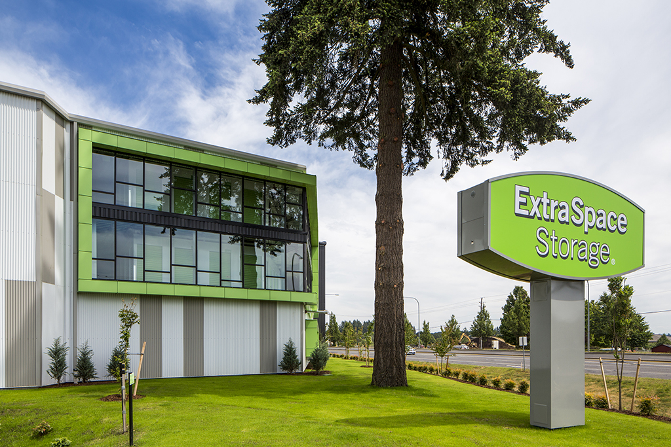
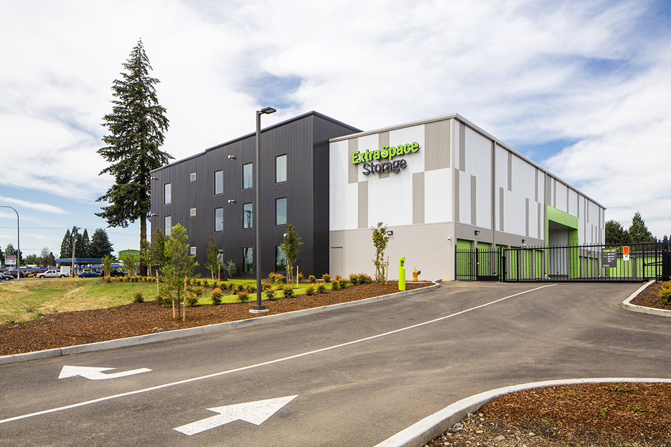
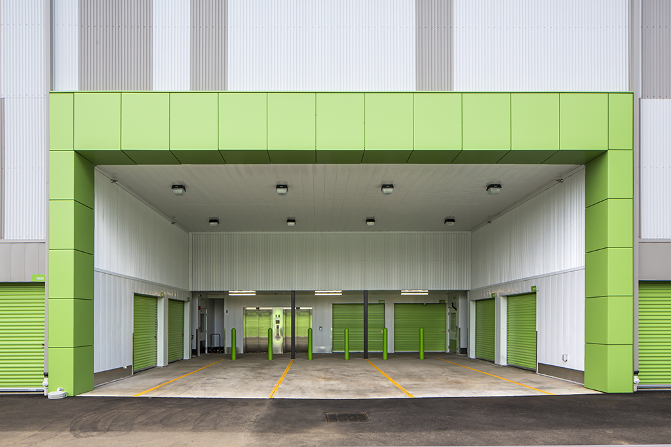
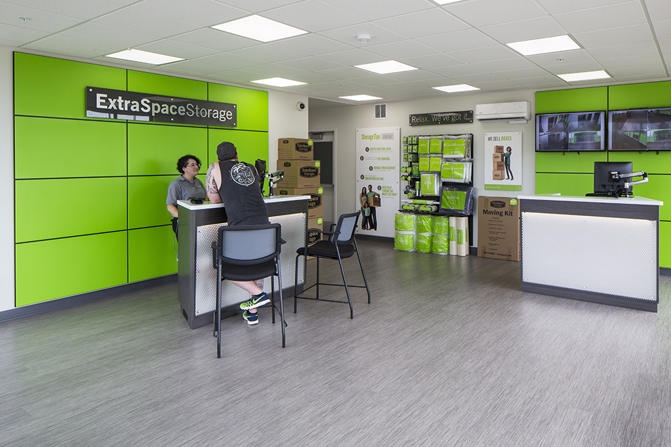
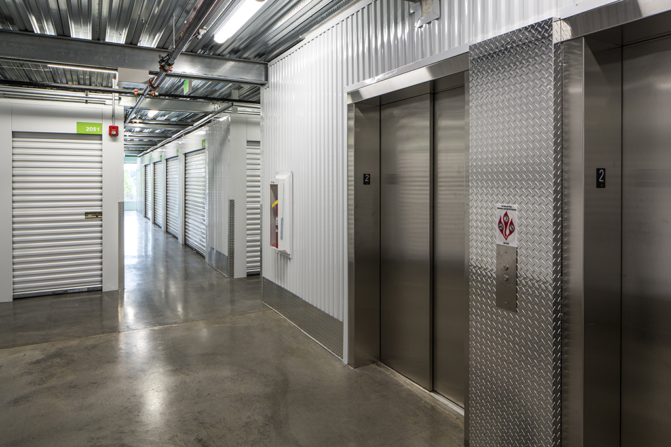
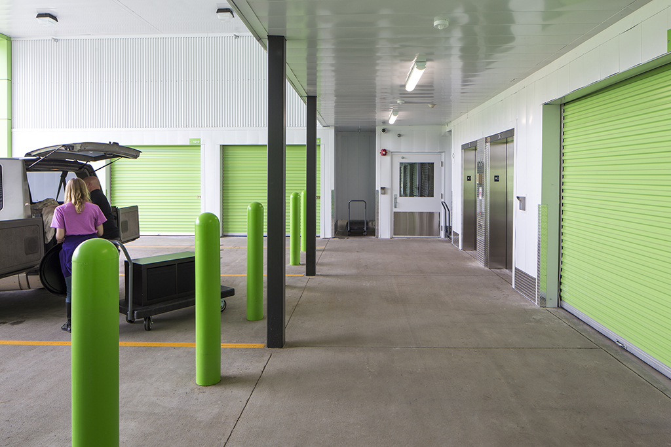
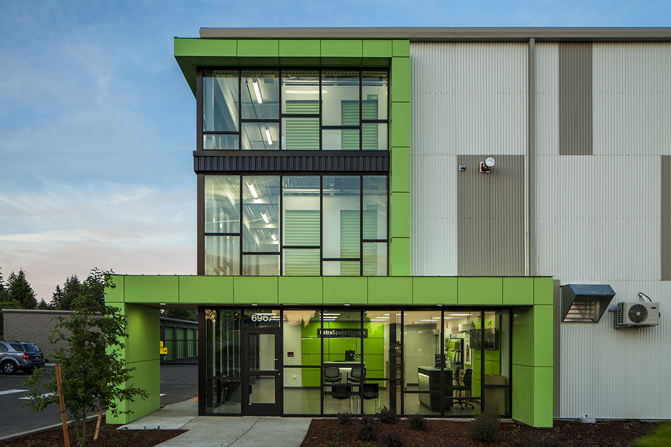
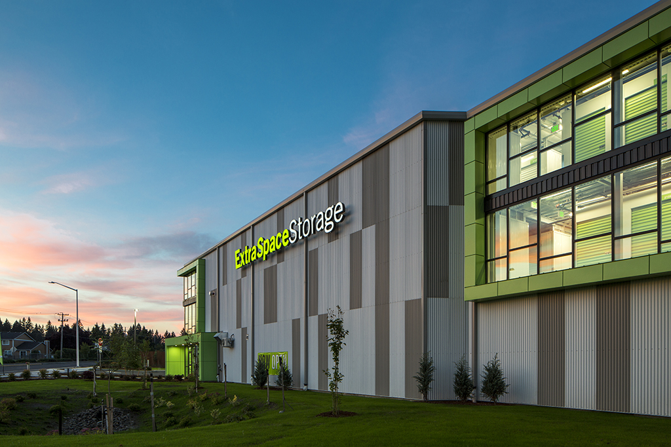
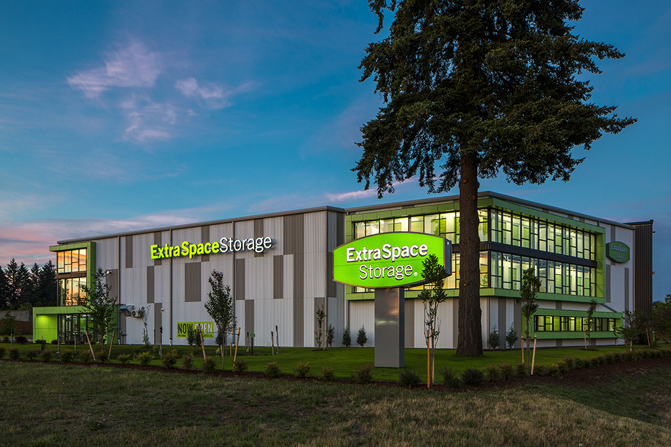
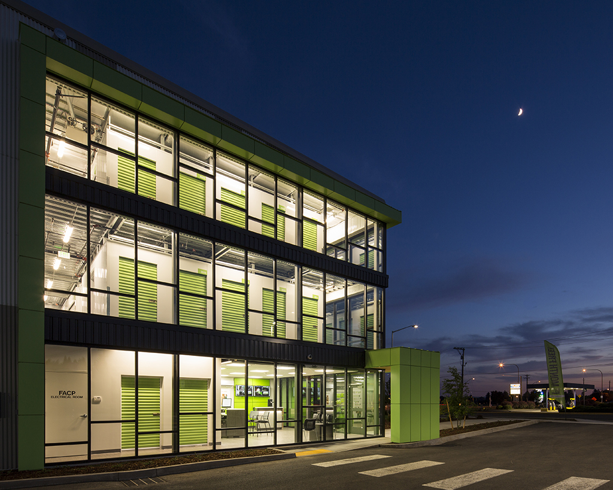
I would like to see more Behind The Design series.