Project Name
Titan Two
Project Location
Longmont, Colorado
Firm Name
F9 Productions
Architect’s Name
Alex Gore and Lance Cayko
Consultants
Front Range Structural Engineering
Firm Address
703 3rd Ave. Suite 101, Longmont, CO
Website URL
f9productions.com
Instagram Account
@f9productions
Photography Credit
Josh Kern
What was the marketing strategy behind acquiring this project? If its a development project, what is the marketing strategy to sell it?
Our firm built the Atlas Tiny House project with our own money. It was featured on HGTV. The people who wanted us to build this project saw the show, were local and liked what we were doing.
Do you have a formal sales process that you follow to “close the sale” and complete the agreement transaction? Describe.
The biggest two things are getting contracts over to the client quickly and following up with them frequently.
Do you have a regular business development process (pipeline) that you use to acquire the leads for the next project? Describe.
Yes, we utilize prior clients, advertise on Google, update our website, and use Thumbtack.
What type of fee structure did you use on this project?
Self built. Self financed. This was design-build, all done by our firm.
What was the construction cost for the project presented?
Withheld
Which design software was used for this project?
Revit
Which communication tools did you use? Among team? With clients? With contractor?
Yelling!! 🙂 Just kidding. Because we designed and built the two structures, either Lance or I were on site most of the time. We also hired Josh into our firm because he has construction experience. Checking in physically on site was the key. One of our principal’s wife had a baby during the short construction phase. There was an emergency helicopter ride for the baby to the Children’s Hospital and a week long stay in the NICU for the baby and new Mom and Dad. The team at F9 picked up the slack and plowed on, getting the job done.
How much control did you have over the design of the project?
The client had a stellar vision. It was based on our previous design (Atlas), so it was a natural evolution.
How involved was your client throughout the design process? Throughout construction?
The client’s design intent was to create two tiny pavilions. Each of them with a fold-down deck, two fold-up awnings on both sides, and a sky deck that could lower with hydraulics. The railings on the sky deck had to fold-down in order to limit the height when transporting the structure on roads. The stairs had to fold and store as well. Tolerances were tight (1/32″ in some cases). The large aluminum decks were manufactured off site and brought in. Everything had to be perfect. We rented a spider crane for the job and even though it was extremely hard work, it was worth it. We built the project at the clients warehouse. They were able to see the progress throughout construction and contributed to making great decisions.
Describe the construction team for this project.
Our architecture office built this project. It was a great collaboration. There were guys with little or no experience, to people with 10 years experience. In total, there were 7 people who worked on the project on and off, all employees with F9 Productions.
What was the architect’s role during construction?
The architect was the builder.
EntreArchitect: Behind the Design is a weekly blog series where we feature work designed, developed and/or built by small firm entrepreneur architect members of The EntreArchitect Community.
Want to have YOUR best work featured here at EntreArchitect? Click here to learn how.
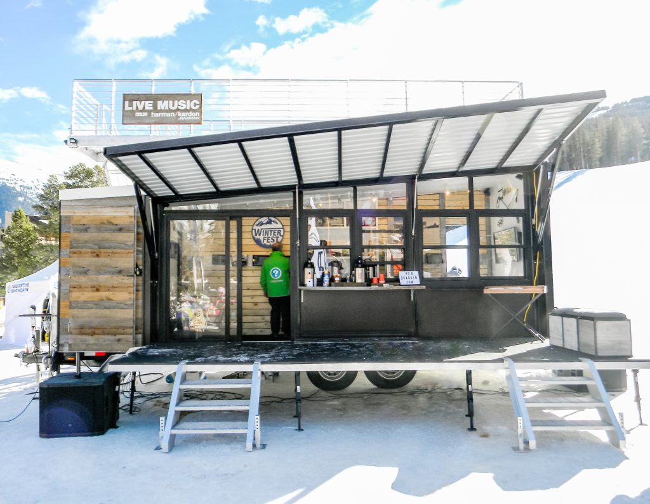
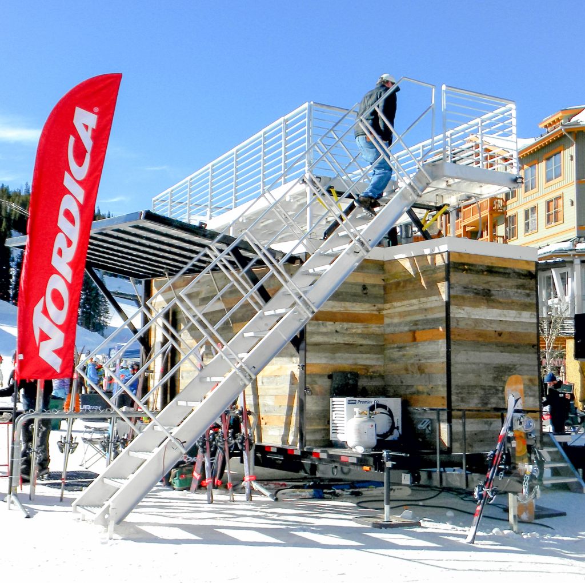
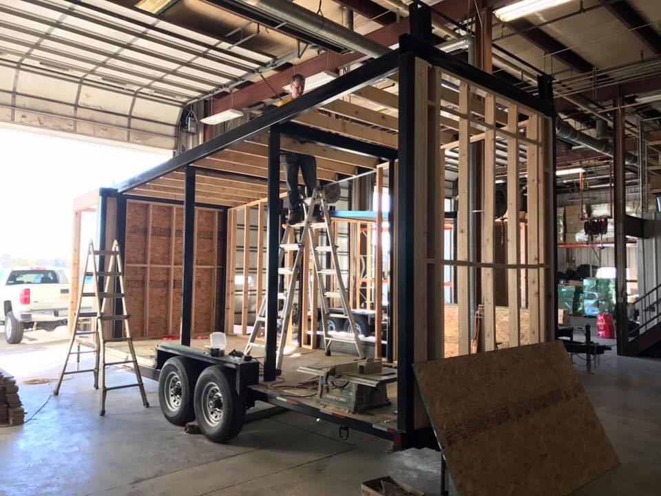

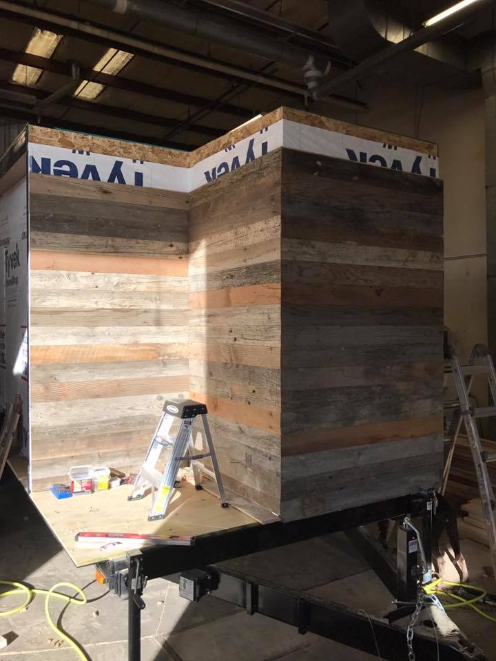
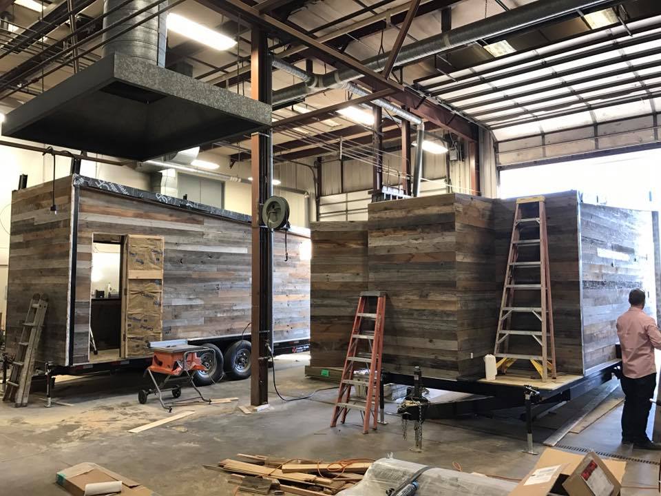
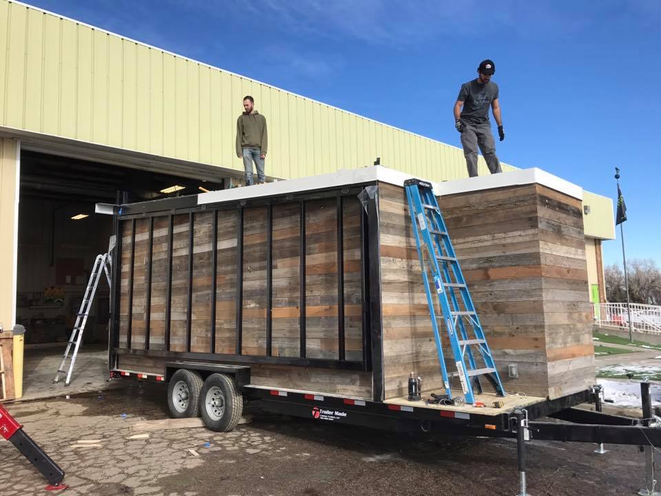
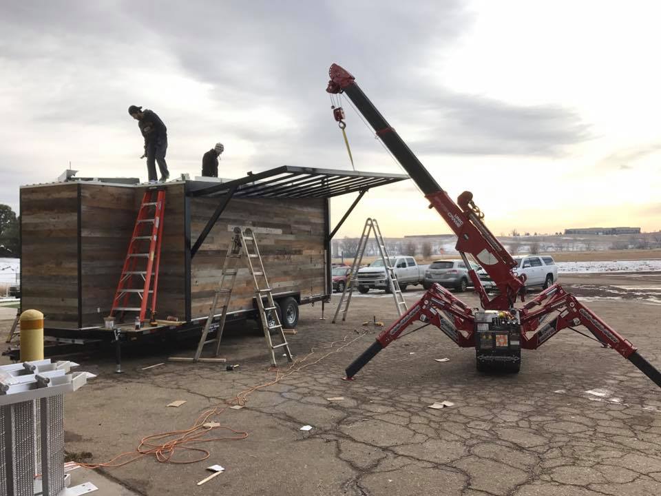
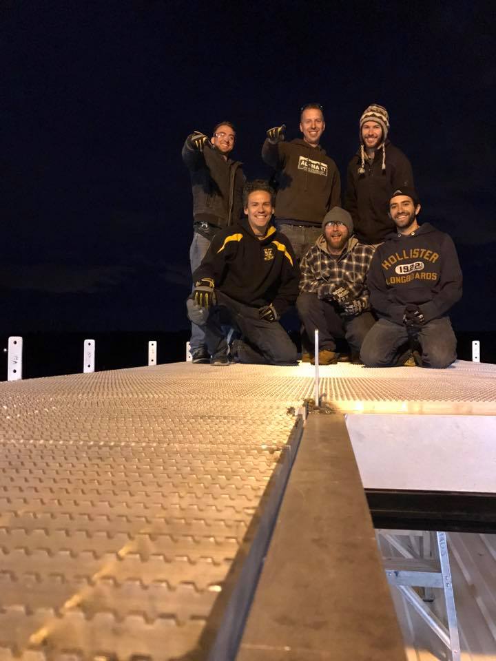
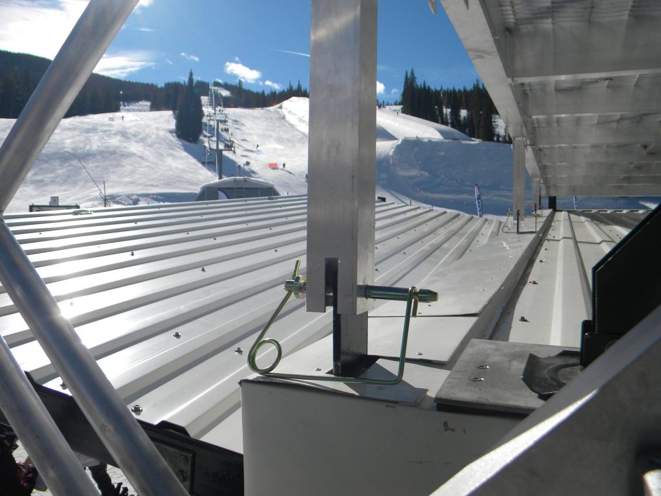
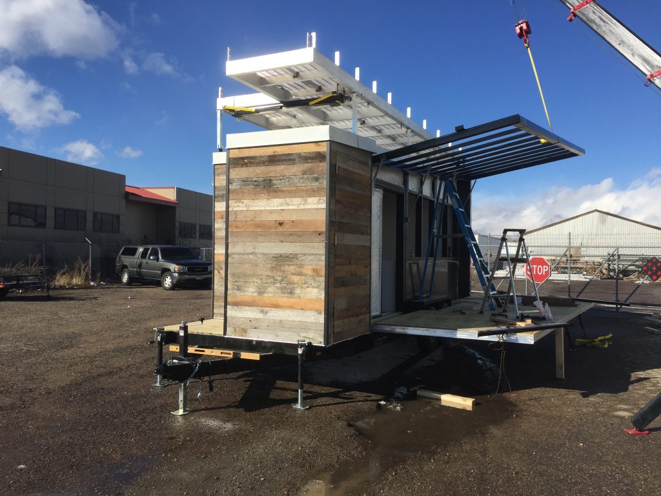
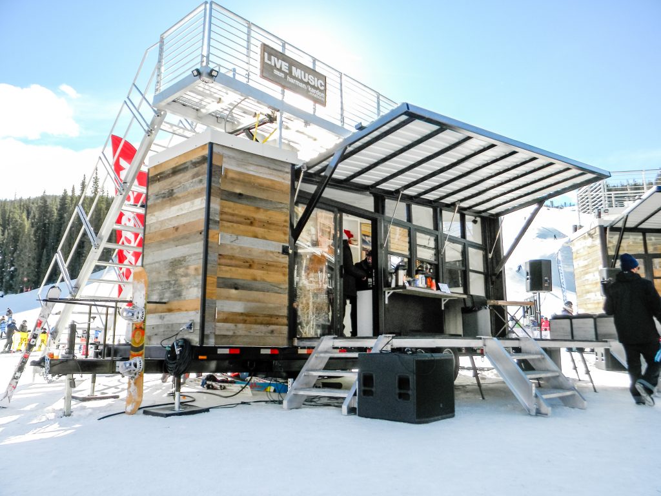
Leave a Reply